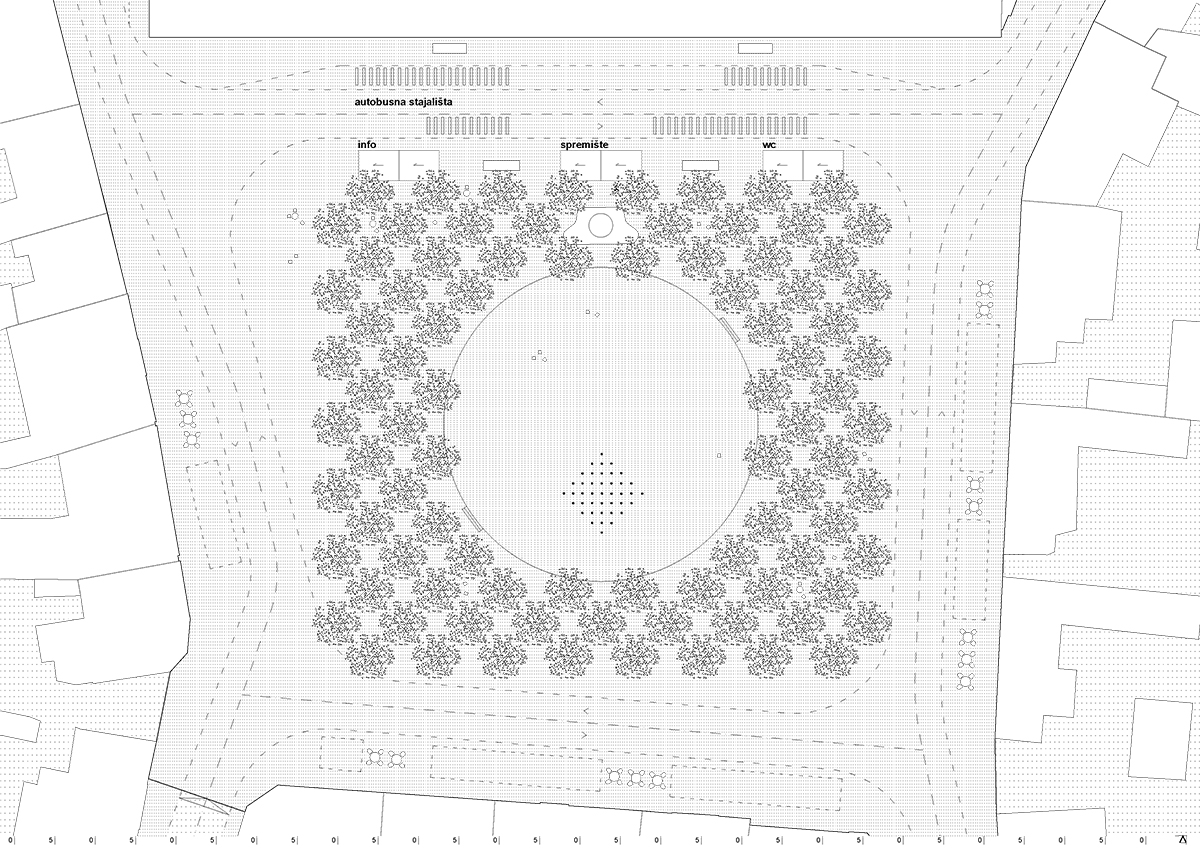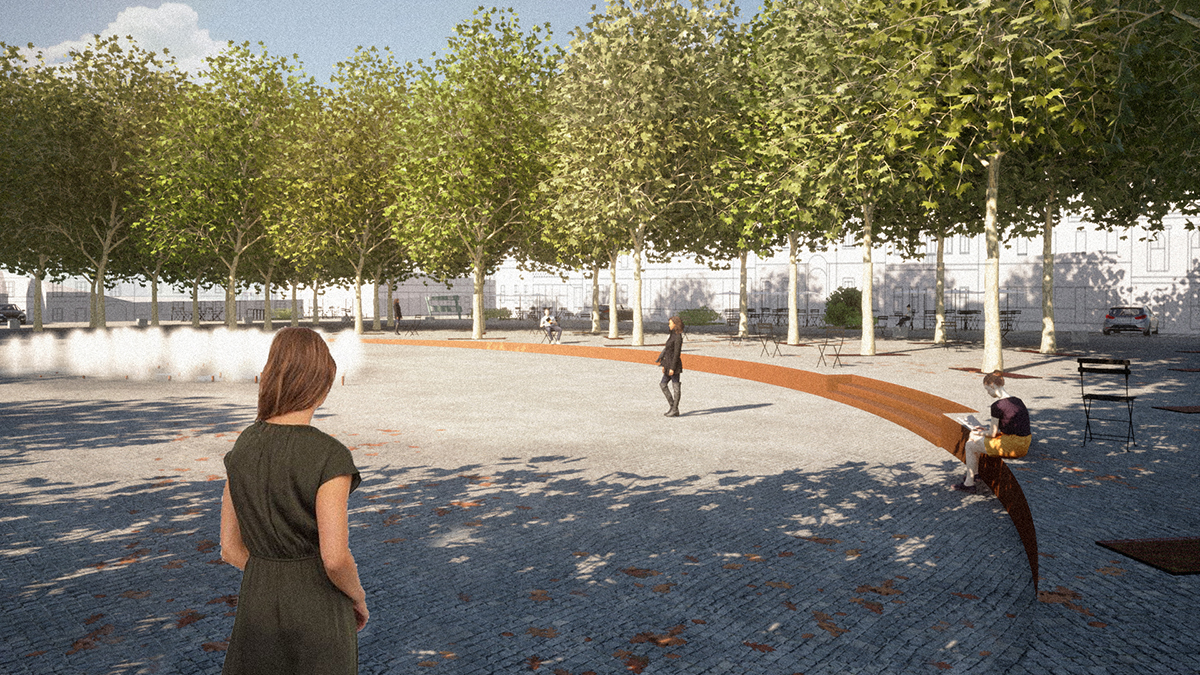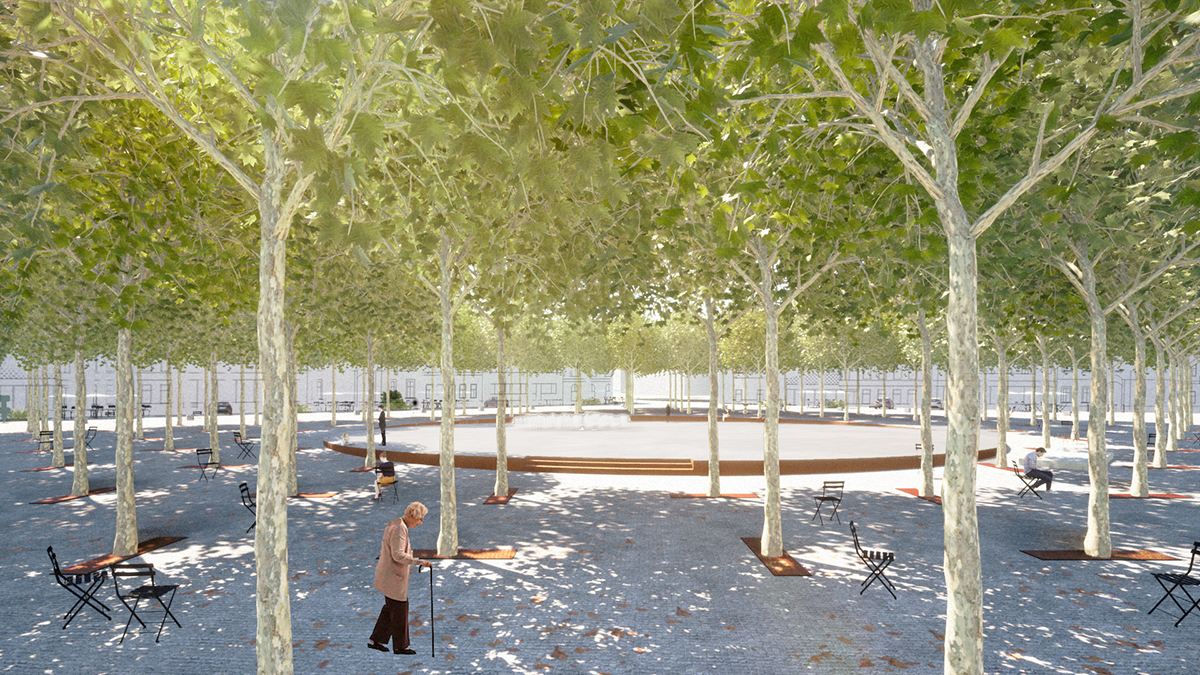design: BIRO
project team: saša košuta, mario kralj, dora lončarić, hrvoje arbanas, vana pavlić
client: Prague city district - Zbraslav
location: Zbraslav square, Prague
status: public tender, special recognition
project year: 2020
A modification of the existing traffic regime on the main square of Prague's Zbraslav district opened up a central space on the square, becoming the focal point of social interaction. This opened-up space has great program potential, and is designed as a park square with a central circular surface.
The rim of tall greenery in a regular grid creates a zone that reduces noise and traffic pollution, creates a pleasant microclimate and is a space for the everyday. The slight slope of the existing terrain has been retained, except in the part of the central circular platform, which has been leveled. This tectonic shift, that is the leveling of the surface, creates a difference in elevation of a maximum of 45 cm. This intervention emphasizes the central circular zone and creates a continuous surface that invites passers-by to spontaneously stay and have a seat. This type of geometry supports the idea of a central platform as a space for events and activities, accompanied by a random or intentional audience.
The space between the road and the central platform is a space for comfortable everyday stay. It is enriched with new trees and urban furniture in the form of movable chairs that can be grouped into different scenarios of social interaction. The follies are smaller structures with utilitarian amenities located along the northern edge of the square. They comprise a public toilet, equipment storage and space for an info center and catering facility. The expressive geometry of the structures brings dynamism to the simply designed space of the square. The structures are made of prefabricated steel and are lined with metal facade panels.









