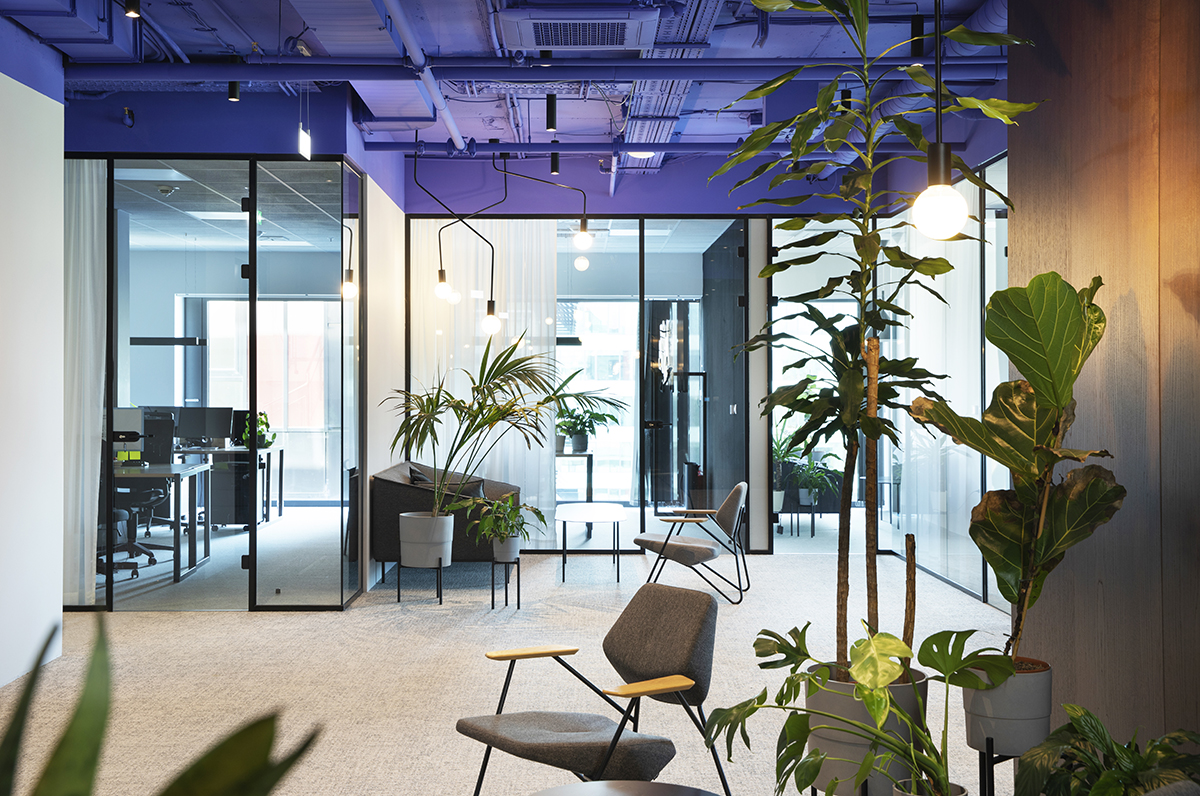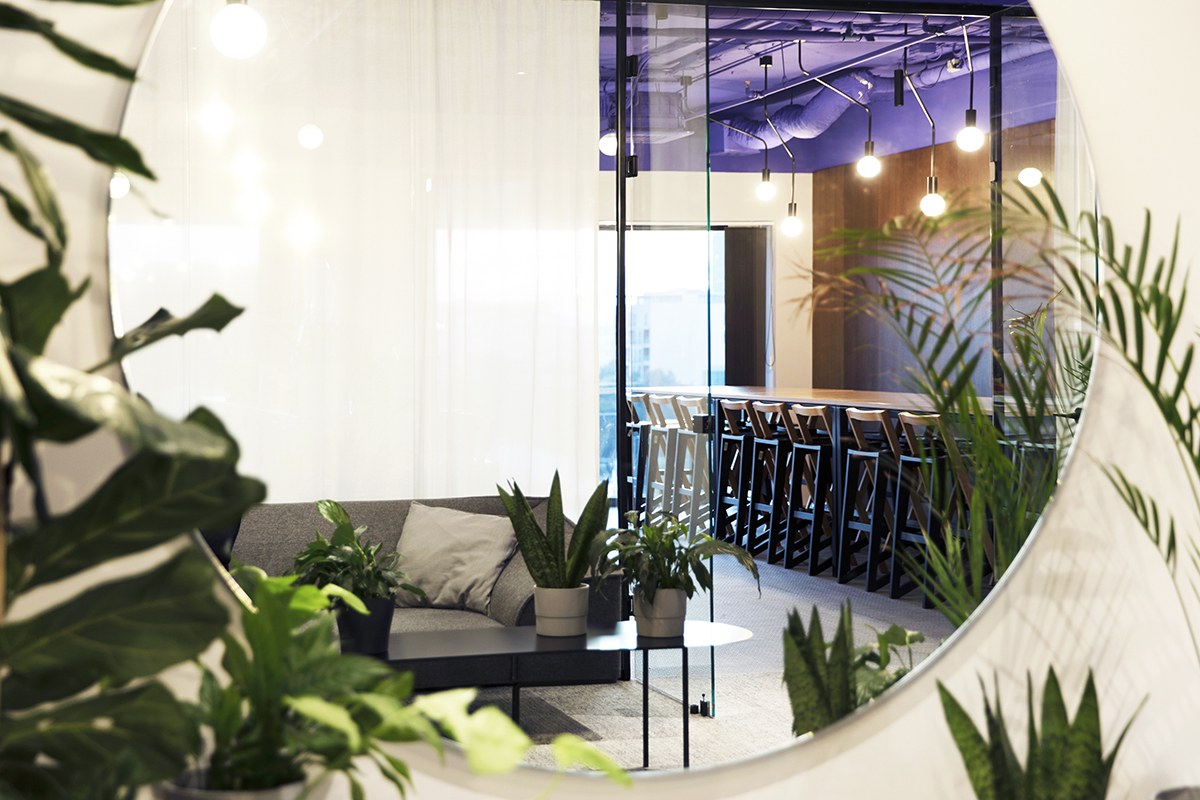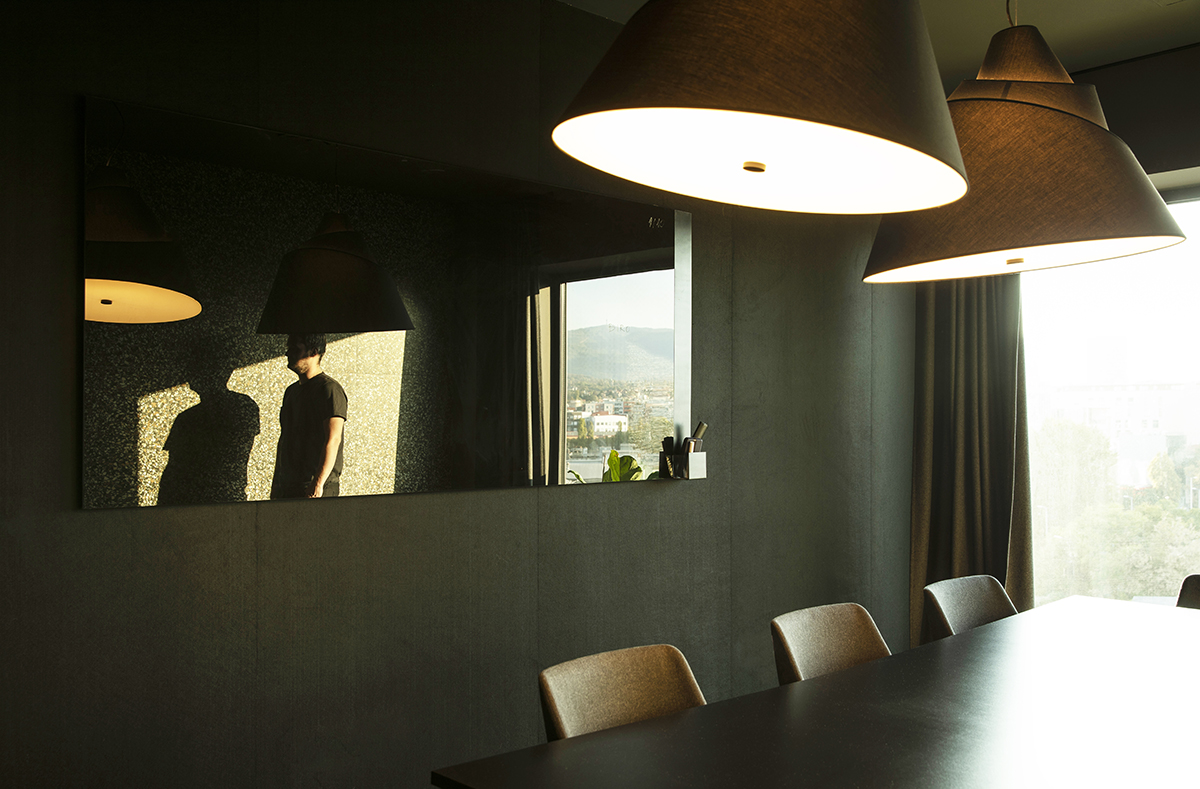design: biro
project team: saša košuta, mario kralj, dora lončarić, anita elez, josipa slaviček
client: 404
location: radnička cesta, zagreb
status: built
project year: 2019
The interior design of the 404 agency aims to encourage mutual communication and a sense of
community among the agency’s large number of employees.
The office’s communal space stretches and meanders throughout the office, creating extensions for relaxation, socializing, briefing and informal meetings. The office gets its specific identity from the open ceiling featuring visible installations in indigo blue, the color of the agency's visual identity, in contrast with the minimalist furniture of the central area with its neutral colors and textures. As a counterpart to the ceiling and a colorist accent, more than a hundred plants are dispersed throughout the office space, cared for by the employees themselves. When the majority of the working hours are spent indoors, as much attention as possible should be given to creating spaces that people feel comfortable in. Rather than just serving an aesthetic purpose, the plants contribute to creating a pleasant office atmosphere and have been proven to reduce stress and fatigue, increase productivity, purify the air and regulate humidity in the space.
The dynamic and perennially busy central area is surrounded by workrooms that allow for focused work. These rooms are visually connected with the central area via glass walls, which creates the atmosphere of an open-space office while avoiding the issues that open-plan offices often face. Each room is additionally lined with acoustically favorable materials to make the work as comfortable as possible.
The meeting rooms, which require privacy and concentration, are the only closed spaces in the
office. Situated in wooden cubes, they are located on the border between the central area and the workrooms. The different room sizes cater to the various needs of the agency, ranging from XS for small meetings of 2-3 persons, to M-sized, and all the way to the L-sized rooms that can
accommodate the agency's entire staff.












