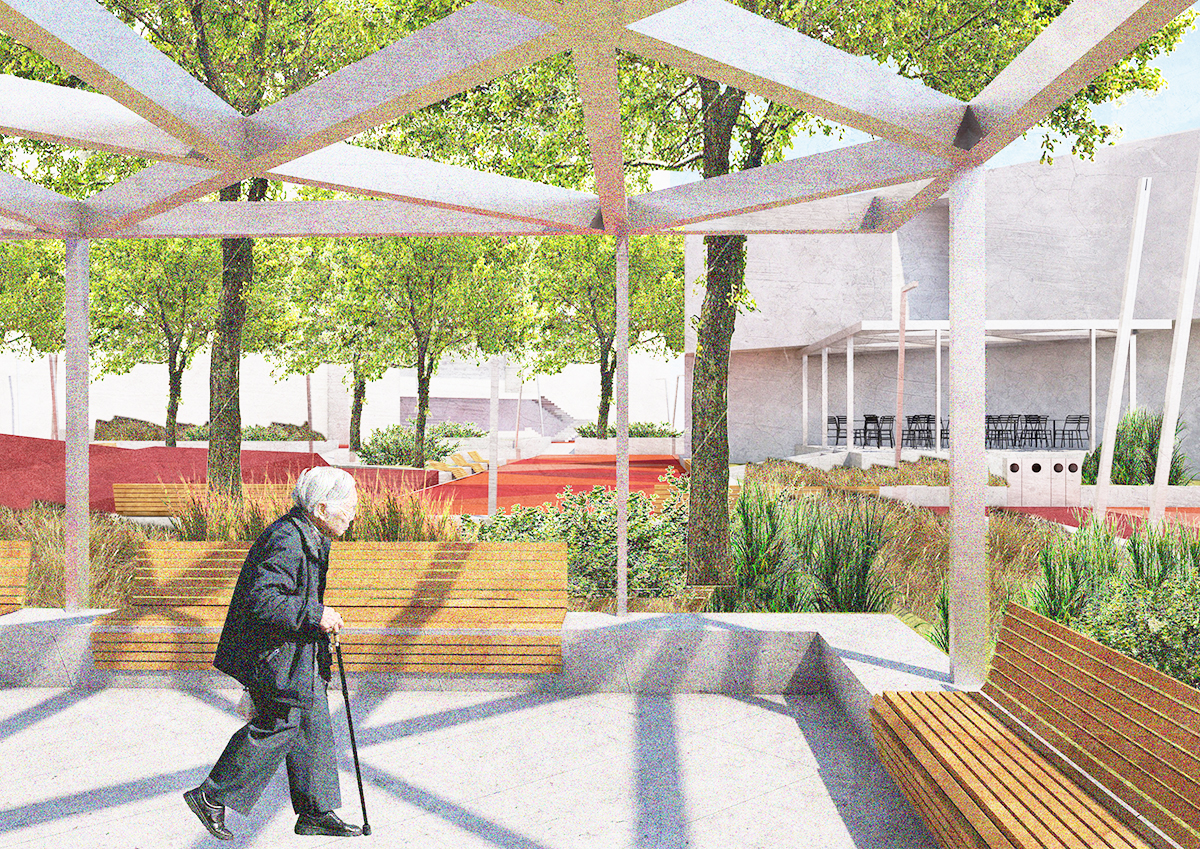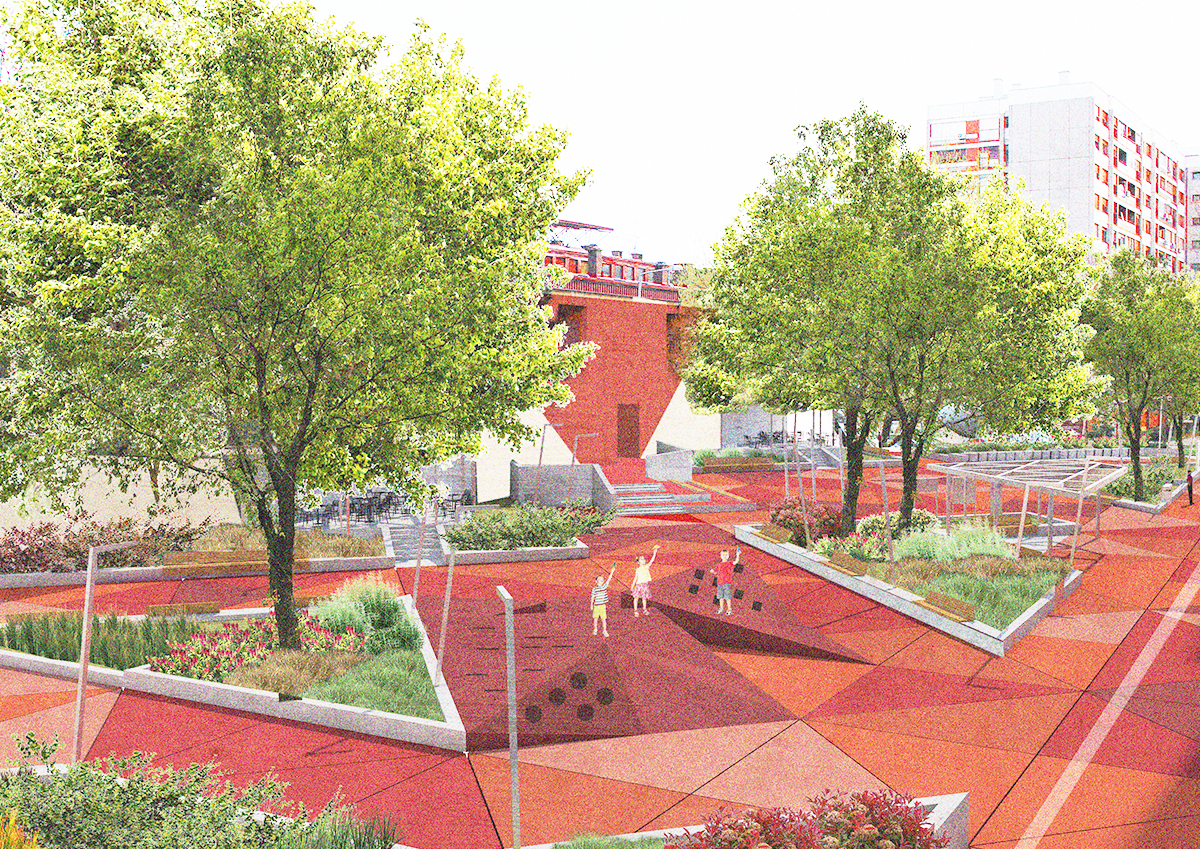design: BIRO
project team: saša košuta, mario kralj, dora lončarić
client: City of Zagreb
location: Ljerka Šram Street
status: architectural competition, 1st prize
project year: 2016
The development of the L-shaped pedestrian street surrounding a local market was to a great extent determined by the directions of pedestrian movement. The grid created by the directions of the main North-South pedestrian transversal walkway, the secondary walkways connecting to the existing pedestrian network of the neighborhood, the raised urban plateaus, and the connections to the market entrances is triangular in shape and comprises several levels of gathering and communal spaces.
The plazas obtained this way have several formats (S, M, L) and differ in the facilities and micro-atmosphere they offer, but all of them are associated with the themes of the surrounding structures - the raised plateaus - featuring public amenities. The connection with the market structure is manifested in the confirmed pedestrian connections that lead to and through the market structure, whereby the interior atrium of the market can also be viewed as one of the newly obtained plazas of varying formats. The pedestrian network includes the existing trees and forms plant plots surrounded by a prefabricated concrete wall. The concrete wall is multifunctional, serving as embedded urban furniture, but also fanning out into greater surfaces used as terraces, a playground or a bicycle parking lot. The horticultural design is based on preserving the existing tall trees and adding a new layer of lower plants.
The pavement surface made of painted asphalt contributes to the strong identity of the street, supporting the dynamic character of the main gathering and meeting space with the intensity of its color scheme. At the same time, the selection of the red shades mirrors details from the surrounding structures' color scheme.








